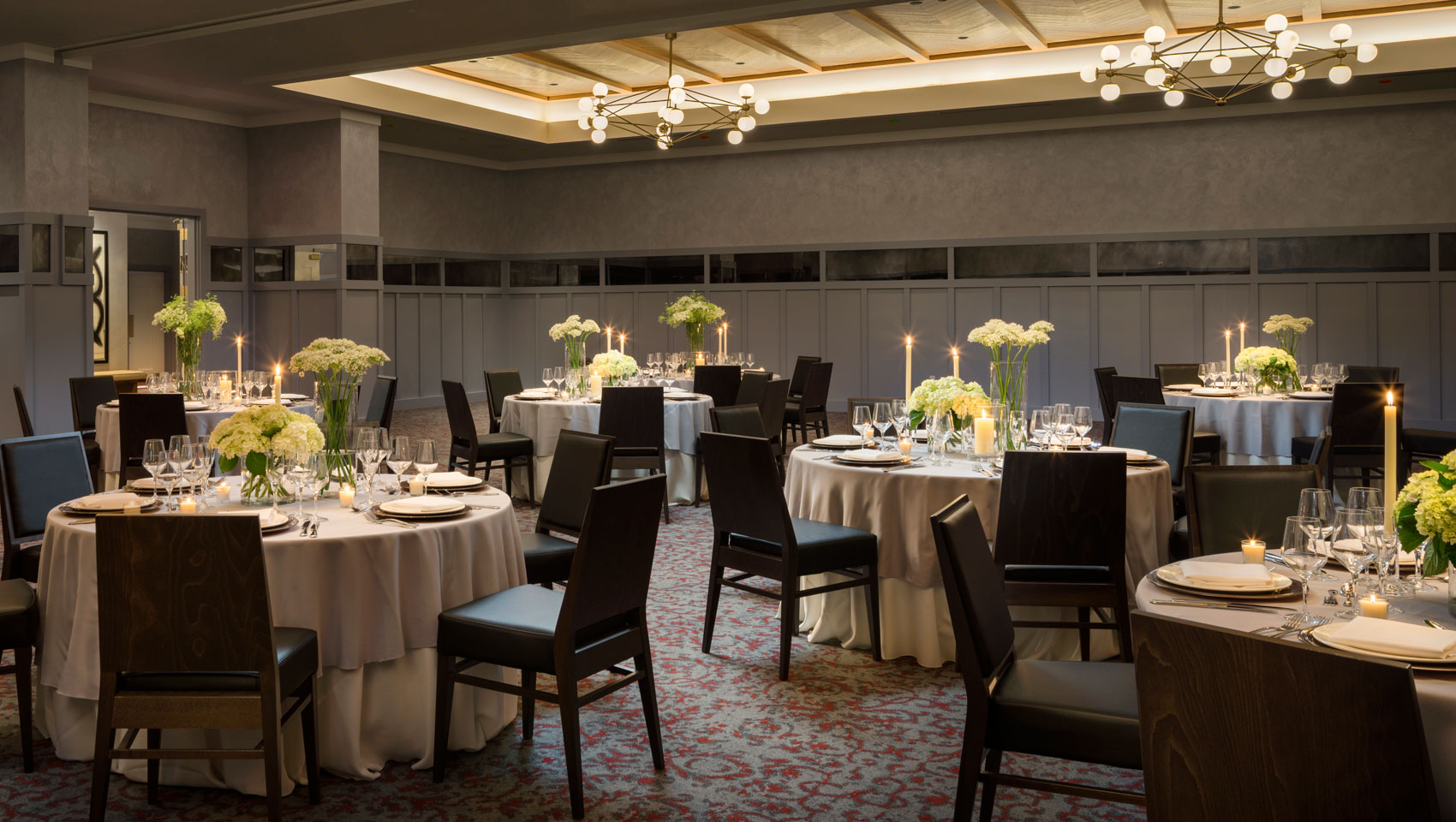Size matters: The floor plans
Scope out the size of our spaces — we have a ballroom and two smaller rooms on the second floor, plus a rooftop restaurant and bar with movable furniture — and let us know if you have any questions about what option (or options!) will work best for your purposes.
| Meeting Room | Sq Ft | L | W | Banq | TS | Classroom | Conf | Cres | Hollow Sq | Rec | U-Shape |
|
|---|---|---|---|---|---|---|---|---|---|---|---|---|
| Assembly Hall I-II | 2,809 | 49' 6" | 57' 1" | 180 | 335 | 135 | 54 | 120 | 66 | 280 | 60 | |
| * Assembly Hall I | 1,497 | 49' 6" | 30' 7" | 96 | 166 | 62 | 42 | 65 | 36 | 150 | 28 | |
| * Assembly Hall II | 1,312 | 49' 6" | 26' 6" | 80 | 146 | 60 | 30 | 60 | 36 | 130 | 28 | |
| Heirloom | 1,040 | 40' 0" | 25' 2" | 64 | 112 | 48 | 30 | 45 | 28 | 105 | 20 | |
| Atelier | 954 | 40' 0" | 26' 5" | 70 | 106 | 36 | 22 | 52 | 22 | 95 | 24 | |
| Prefunction | 1,475 | 65' 1" | 16' 0" | - | - | - | - | - | - | 75 | - | |
| Founders * | 1,368 | 69' 10" | 23' 4" | 64 | 141 | 46 | 40 | 48 | 28 | 100 | 26 | |
| Founders Terrace * | 1,285 | 80' 0" | 16' 0" | - | - | - | - | - | - | 60 | - | |
| La Sala Private Dining Room | 486 | 33’ 0” | 13’ 0” | - | - | - | 18 | - | - | - | - |

